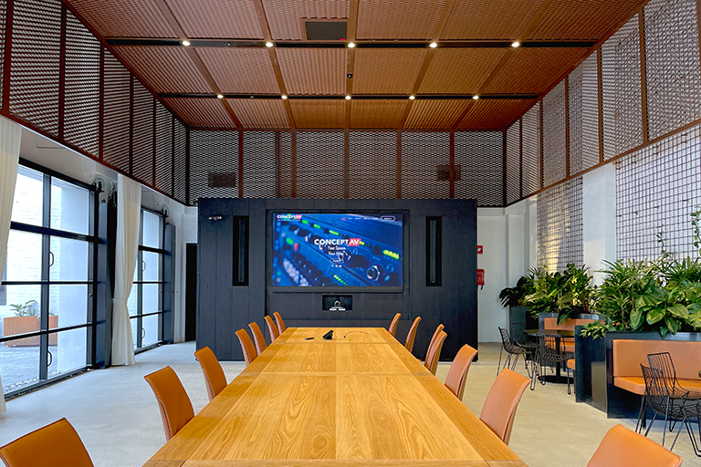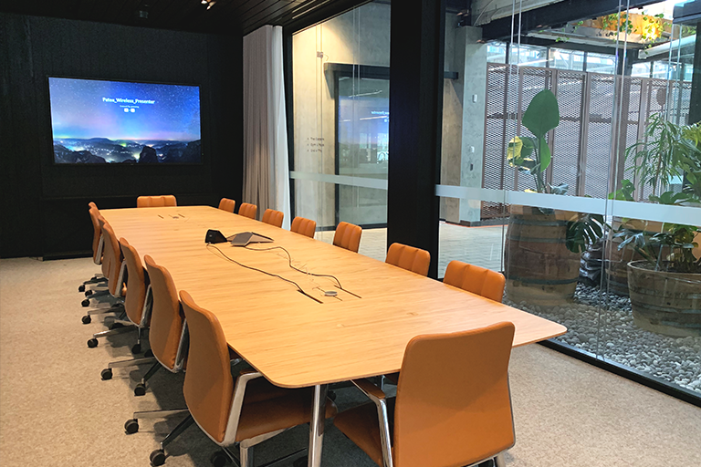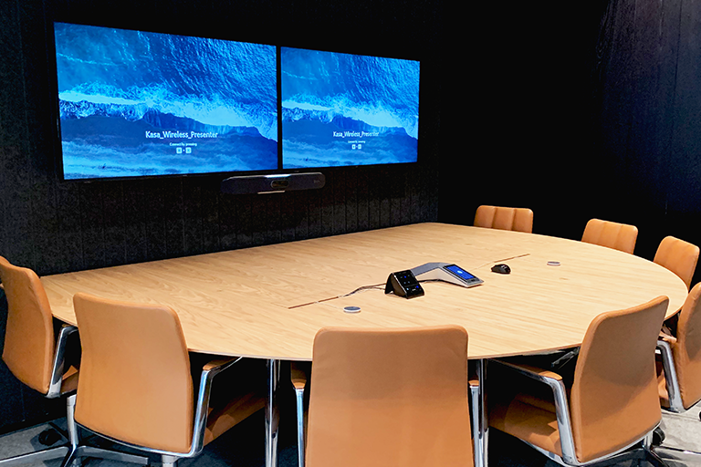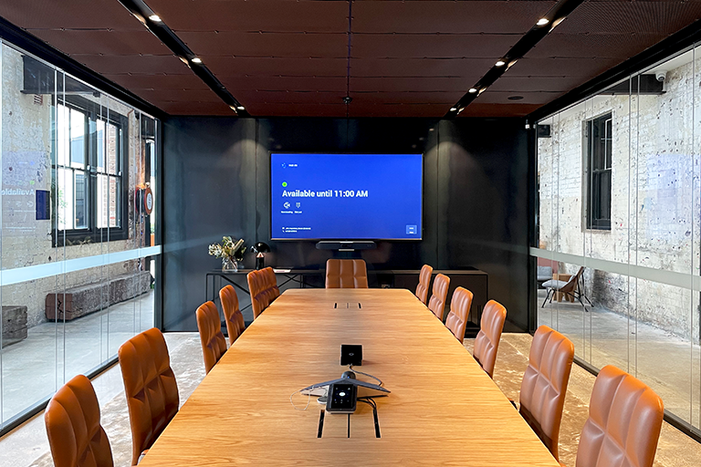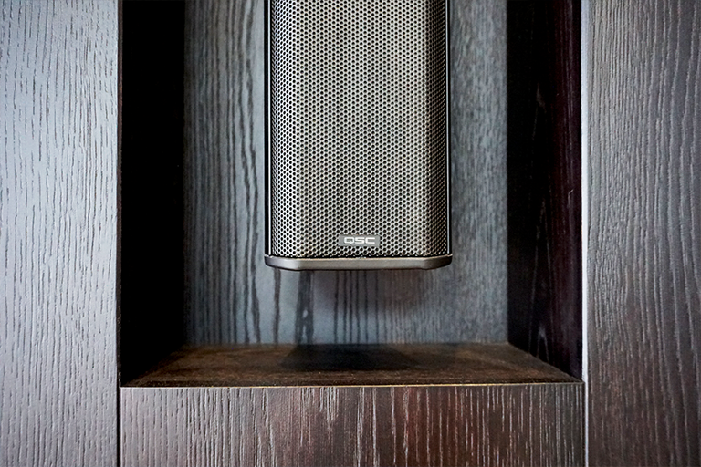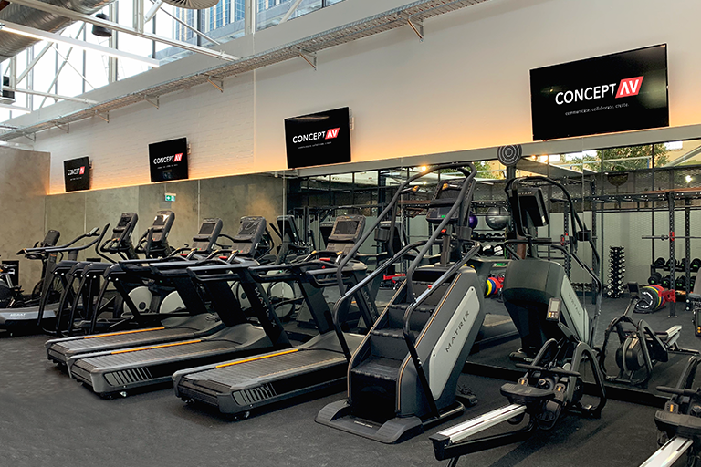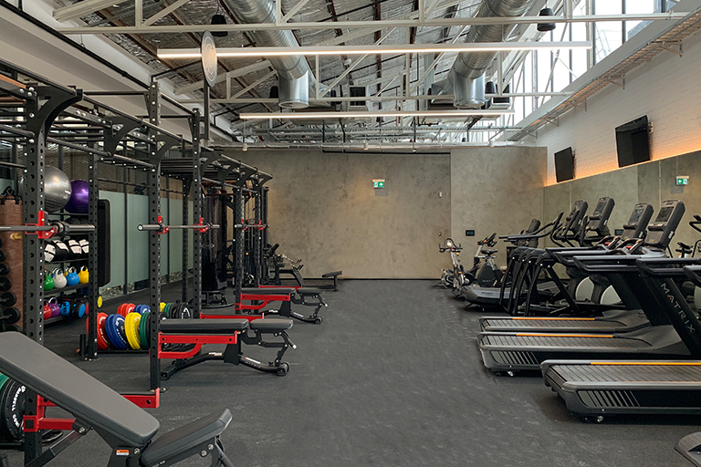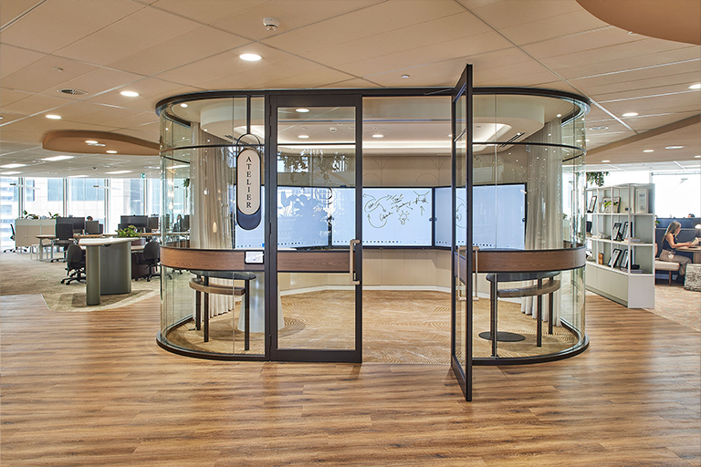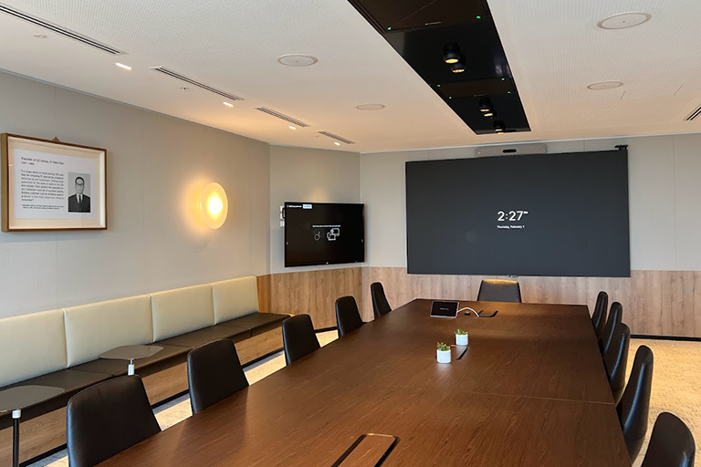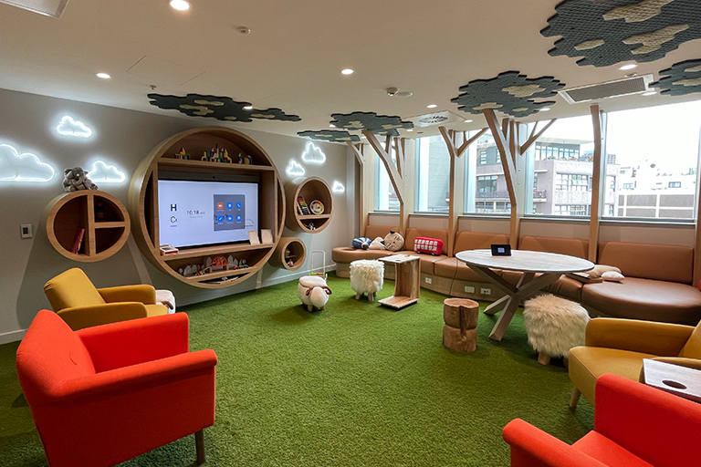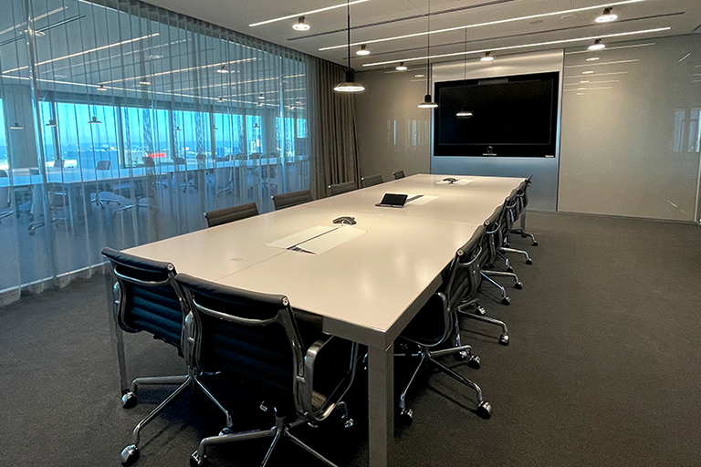Goodman - The Hayesbery
Date
2021
Category
CorporateAbout This Project
Built in 1920, the Hayesbury once operated as a two-building warehouse for ladies hat manufacturer R.C. Henderson. In 2020, Intermain were tasked with the refurbishment and transformation of this space into the new Goodman Group headquarters in Rosebery. Ensuring that the new fitout maintained the industrial history of the area, whilst providing a modern tech-savvy workplace, Concept AV were contracted to design & construct an array of audio-visual solutions into this impressive space.
Boardroom
The new boardroom at Goodman is an undeniably cutting-edge space, with an impressive AV system to go with it. With an eye-catching 110’’ NEC LED Screen, this boardroom can serve as both a function and large meeting video conferencing room. This space’s unified communications system utilises a Polycom G7500 video conferencing system, with an Eagle Eye camera housed below the screen at the front of the room. Rather than a table microphone, 2 x Shure MXA910 Ceiling Array microphones were installed, providing a clutter free microphone solution. These ceiling microphones are specially designed to cover large meeting rooms with eight lobes that are configurable in three dimensions. Further to this, a Shure wireless microphone system with a handheld microphone was also provided. For the audio output, 2 x QSC Column speakers were mounted to frame the LED screen, as well as a QSC ultra-compact subwoofer.
Gym
The new employee gym at Goodman houses a selection of state-of-the-art fitness equipment, complete with 6 x QSC Pendant Speakers for background music, and 4 x NEC 55’’ Displays.
At the far end of the fitness studio is a yoga studio, curtained off from the larger space. Concept AV fitted out this area with an additional 4 x 6.5’’ QSC Pendant Speakers, a Q-SYS PoE Touch Screen, and a Shure Wireless Microphone system with a handheld microphone. For the visual solution in this area, an Epson projector, mounted via a ceiling pole, and a 120’’ motorised projection screen were installed, enabling virtual instructors to be displayed to facilitate the yoga class.
Meeting Rooms
Across the two buildings, 11 meeting rooms were fitted out in accordance with three specific room types. These room types differed in terms of room requirement, size, and layout. All meeting rooms utilise a Crestron 10’’ room booking panel, mounted on the external glass wall of the spaces.
Type 1
With audio conferencing and presentation requirements, these rooms were designed to facilitate meetings for 6-8 people and enable wireless and wired presentations. The AV systems deployed feature a 55’’ NEC Display, Crestron MPC Keypad, Apple TV, and Polycom Conference phone for Microsoft teams.
Type 2
Similar in design to Type 1, the Type 2 meeting rooms catered for small meetings between 6-8 people, with the addition of a video conferencing requirement. To account for this variation, Concept AV installed a Polycom Studio X50 Video Conferencing system which features an all-in-one sound bar. With 4 microphone array, inbuilt speakers, and a camera with 120° field of view, this high-performance bar enables seamless content sharing and unified communications, without the need for a computer.
Type 3
Despite housing similar functionality requirements as Type 2, these meeting rooms were larger in size, catering for 8-14 people. In lieu of the 55’’ displays, 65’’ and 86’’ models were installed as the display component of the system to reflect the change in room size. Similarly, a Polycom expansion microphone kit was required to ensure that meeting participants the farthest from the X50 were still able to be captured.
Other Highlights
Throughout the open workspace areas in the buildings, a QSC background audio system consisting of over 20 x QSC Satellite surface mount speakers were installed.
In the arrival space, an NEC Digital Signage display was installed to greet visitors to the space.
Brands Installed
- Crestron Control Solutions & Room Booking Panels
- Polycom Video Conferencing Systems
- QSC Audio Solutions
- NEC Displays and LED Screen
- Shure Microphones and Wireless Systems
- Williams Sound Hearing Augmentation Solutions
- Brightsign Digital Signage Player
- Apple TV
Photo Credit: Concept AV Australia

