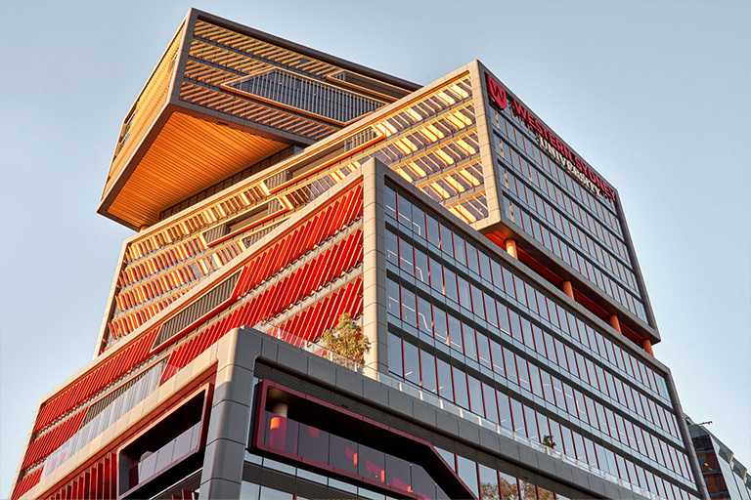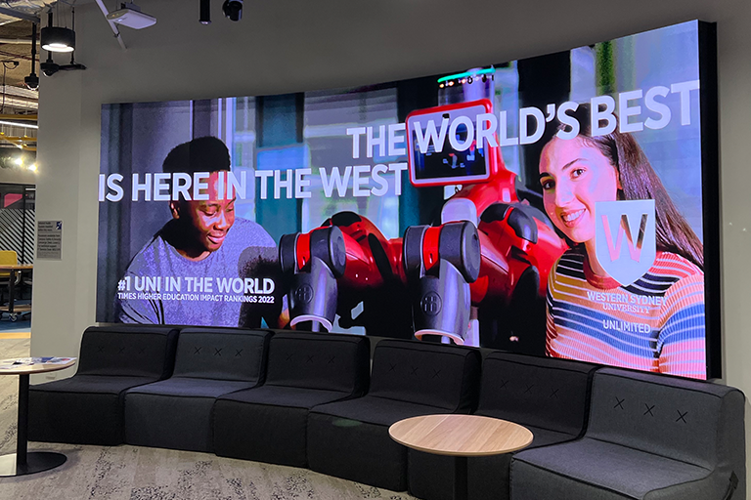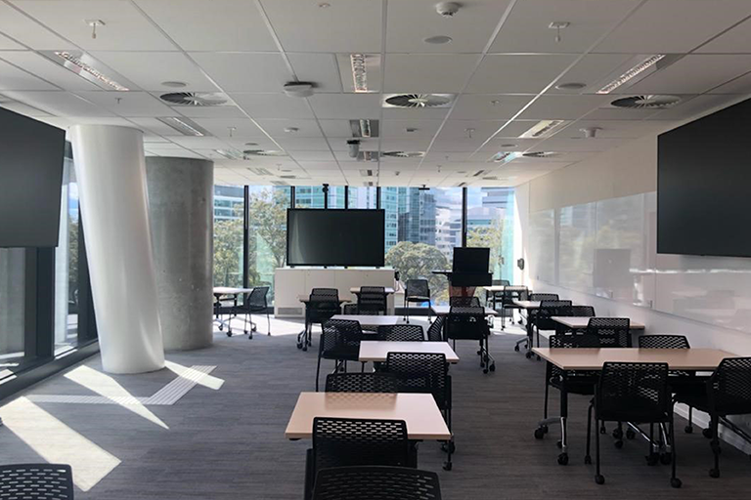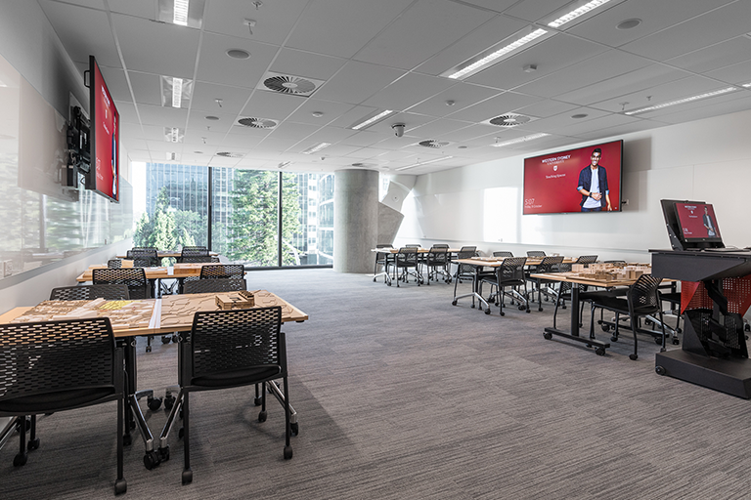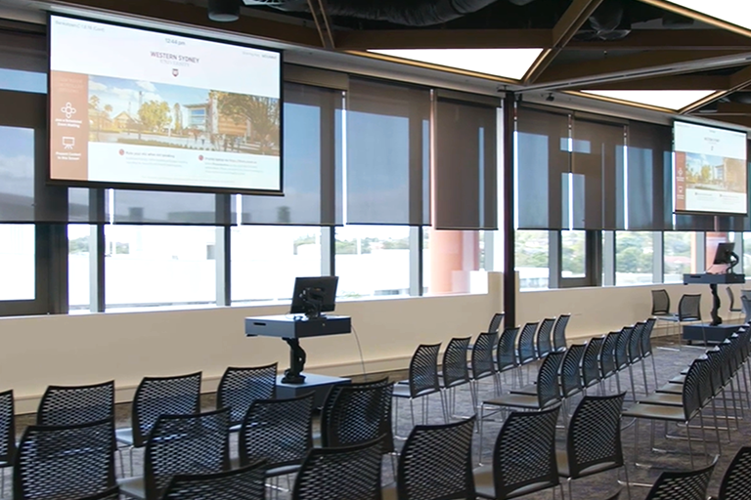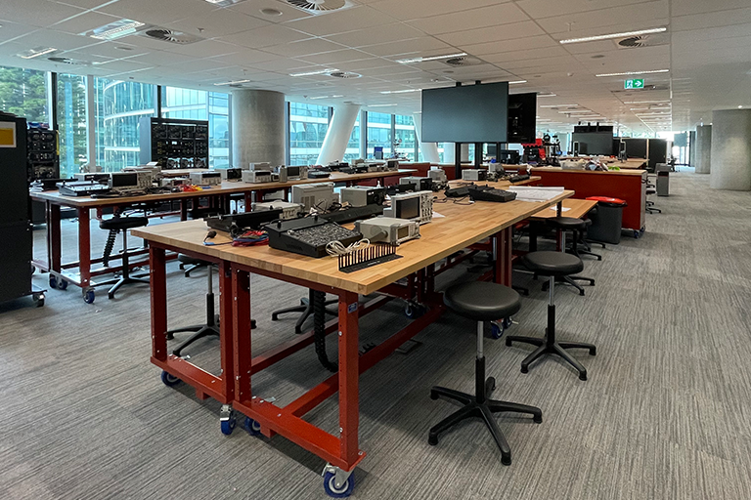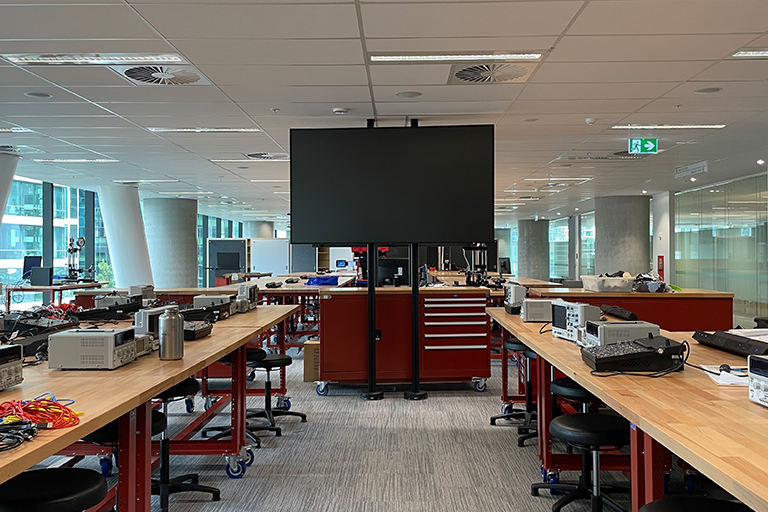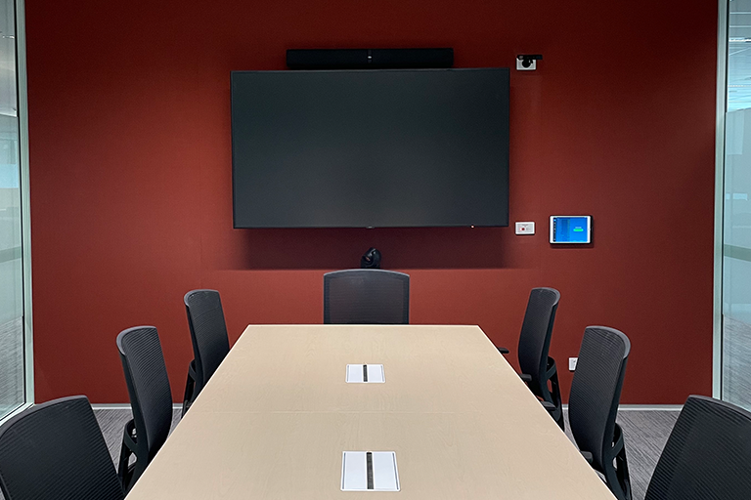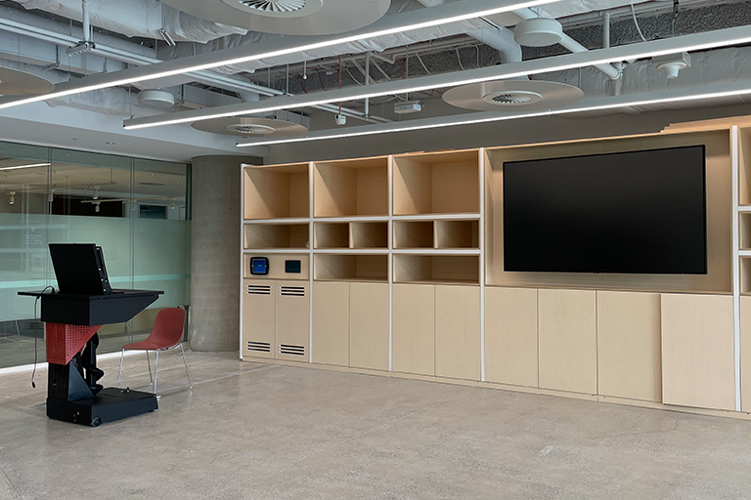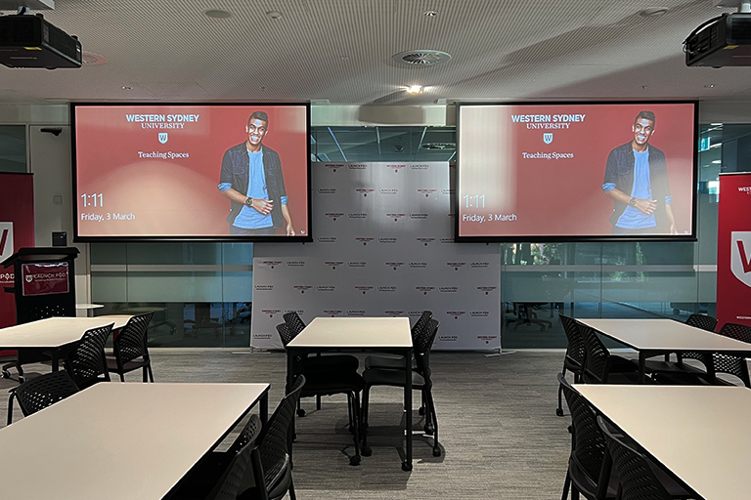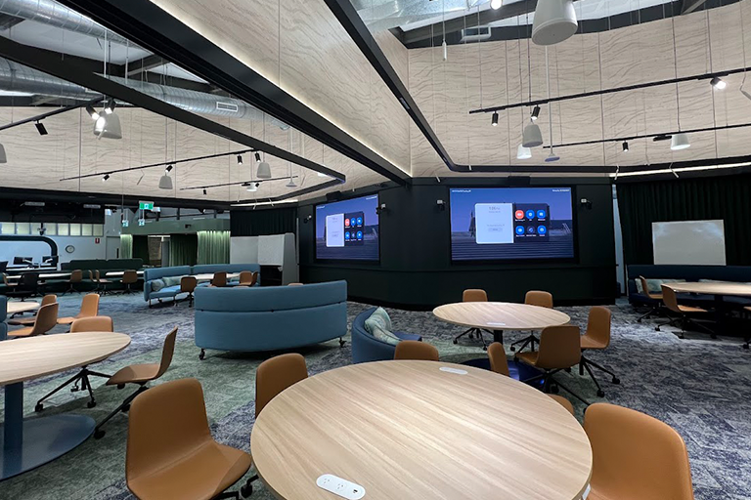Western Sydney University - PEIH & Bankstown City Campus
Date
2023
Category
EducationAbout This Project
Western Sydney University’s Western Growth Projects, the Parramatta Engineering & Innovation Hub (PEIH) and Bankstown City Campus, represent a pioneering effort to transform Western Sydney through the co-creation of cities and educational facilities. These vertical campuses exemplify the crucial role universities play in shaping the built environment and meeting the needs and aspirations of the communities they serve. The latest phase of the ambitious growth plan, these two new future-ready vertical campuses are centred around collaboration, innovation, and excellence.
As combined educational facilities and research hubs in partnership with local industries and organisations, a unique thought and approach was required for system design and application. Concept AV were responsible for the installation of the technology-rich audio visual systems for the new campuses. These sites were the largest network system deployments for the university to date, spanning over 17 Level’s across the two buildings, catering to the requirement of a responsive and adaptable space for future repurposing.
Featuring a new generation of learning studios and specialist multipurpose spaces, custom audio visual solutions were created in collaboration with the university to satisfy the functionality demands. Such requirements included but were not limited to an advanced audio system with ceiling microphones and signal processing that allows academics to roam freely without worrying about microphone pick up, as well as the enablement of seamless remote participation.
Learning Studios x 56
The learning studios AV systems have been designed to provide comprehensive and seamless solution for classroom instruction, presentation, and distance learning, while maintaining functionality and quality to support room reconfigurations and multiple layouts. The systems feature a wide range of components from learning manufacturers including Crestron, Aver, Panasonic, Audio Technica, QSC, Williams Sound, Tannoy, and more.
At the heart of the system is the Crestron control which provides an intuitive and unified interface for teachers to manage and control all components. The Crestron network AV encoders/decoders allow for the transmission of audio AV signals over the IP network, and a Magewell capture device with a mac mini running zoom enables the recording and streaming of content for remote participants.
A QSC I/O-8 FLEX device manages the audio input and output settings for different sources and destinations. Multiple ceiling microphones and zoned Tannoy speakers have been configured for natural, conversational speech reproductions from anywhere in the room.
Super Labs
The functionality and system components of the Super Labs at PEIH is similar to those of the Learning Studios outlined above, however, is comprised of two teaching lab spaces that can be linked or operated as two independent studio skills labs.
These spaces have 86’’ NEC displays mounted on two ceiling-floor posts down the centre of the room for the visual solution. These displays required custom shrouds, mounts, and articulating arm to cater for both the weight of displays and configurability of the space.
Meeting Rooms/Group Study Rooms
There are 57 meeting/group study rooms across the two sites, each equipped with an AV system with Zoom video conferencing functionality that promotes effective collaboration, remote participation, and clear communication during group study meetings. These systems have been designed to be easy to use, flexible, and reliable, featuring a high quality UC-SB1-CAM Crestron all-in-one video conferencing camera below the display, a lightware switcher behind the screen, along with HDMI and USB extenders at the table for BYOD functionality. The T430 B1 JED keypad provides simple and intuitive control over the system, allowing users to easily switch the display on and off. This defaults to the mac mini for zoom.
Multipurpose Tiered Theatre
The multipurpose tiered theatre at the Bankstown City Campus offers two different modes of operation; unattended mode, and production mode. In unattended mode, users can select sources via a Crestron tabletop touch panel fixed in a custom lectern. For more advanced operations where production services are required, specialist staff with access to the AV room can control the system from a production panel which features additional routing and functionality.
The theatre features two high-quality Panasonic PT-RZ990B projectors which display video content via the 200’’ motorized projection screens. A 55’’ Samsung LCD foldback display was also installed to assist the presenter. The system includes both an Aver CAM540 and Panasonic AW-HE40 PTZ camera for the capture and stream of events, including via zoom. The Crestron DMF-CI-8 and DM-NVX-360-C technologies facilitate signal routing and distribution across the multiple displays, while the DM-NVX-360 is used to transmit the video signals over the local network.
The audio components of the theatre include Sennheiser wireless lavalier and handheld microphones. Tannoy column array and ceiling subwoofer speakers are installed throughout the theatre, while the QSC CORE 510i DSP and I.O-8 FLEX interface enables sound processing and distribution.
120P Conference Room
There are two 120P conference rooms that can be used as single spaces or in a combinable mode. Similary to the tiered theatre, these spaces designed for formal presentations have both an unattended and production operation mode.
The key point of differentiation between the conference room and the theatre system is that in single mode, each space features 2 x 120’’ projection screens at the front of the space, and an additional 2 x 85’’ Samsung displays at the back of the space to ensure visibility to all presentation attendees.
The speaker solution in the conference room features Tannoy coaxial pendant speakers.
Factory of the Future Presentation Space
The Factory of the Future Presentation space is a high impact area for presentations and video conferencing in an informal open space. It is essentially a digital signage installation centred around a curved 6×4 1.2mm pixel pitch Samsung LED video wall for maximum impact. Content can be displayed via a digital signage media player, or when in presentation mode, users have the option of BYOD connectivity through a HDMI port. A Mac Mini is also included to be used as the dedicated computer to control and run zoom for video conferencing enablement in the space. Complete with the same PTZ camera, and Sennheiser wireless microphone set up of the conference room and tiered theatre, this open space zone is a standout of the project.
Digital Signage
There are multiple digital signage points throughout both the buildings for wayfinding, event information, and university news. These solutions consist of an NEC display panel, media player and enclosure.
Library Paging System
A two-zone paging system was integrated in the library for book collection, and quiet study and circulation areas. This allows for targeted messages to be broadcast as required. In separating the system in the two zones, separate page codes have been enabled to allow simple area-specific paging, as well as the default of both the zones together.
The system is operated using a desk-mounted QSC paging system with 16 buttons This allows users to play pre-recorded messages or create custom messaging using the gooseneck microphone.
Both Tannoy in-ceiling and coaxial pendant speakers are installed throughout the output area, ensuring full coverage of the zone.
Room Booking System
Room booking panels are essential tool used by WSU to provide students and staff with real time information about room availability and upcoming events. Over 160 Crestron wall-mounted 10’’ TSS-1070 panels were installed across the two sites at the entry door to spaces, allowing users to easily reserve available spaces.
Photo Credit: Concept AV Australia & Walker Corporation

