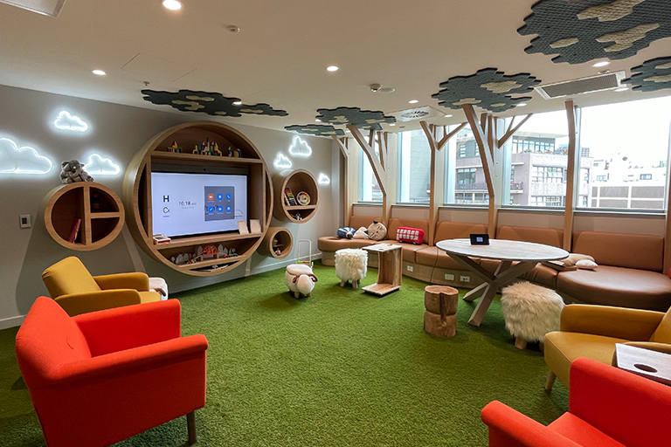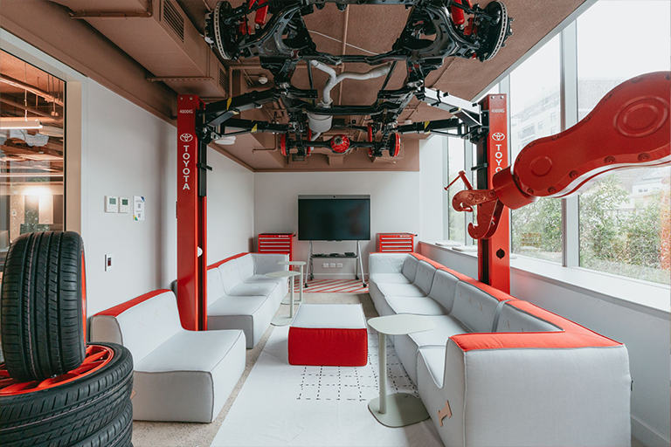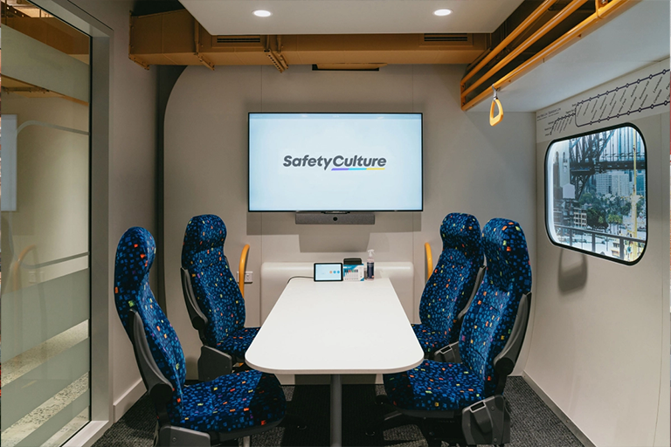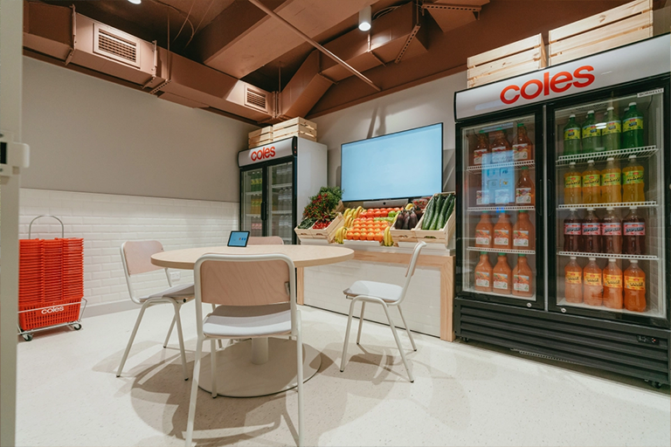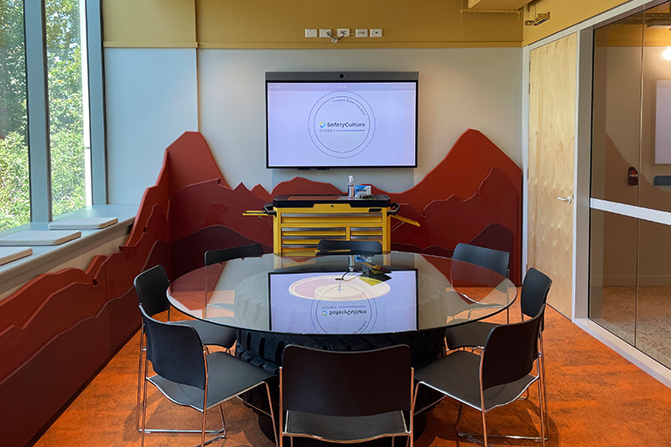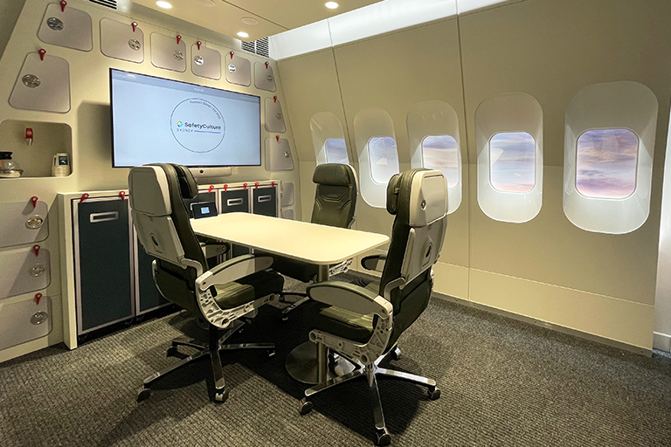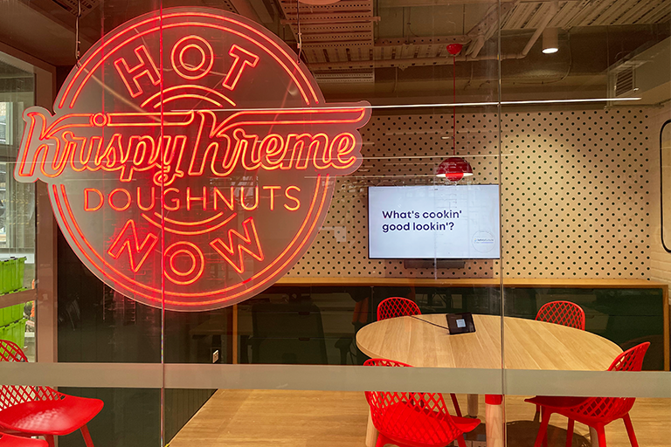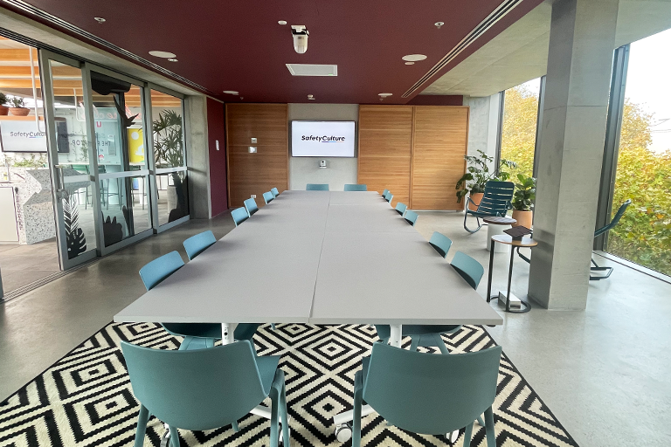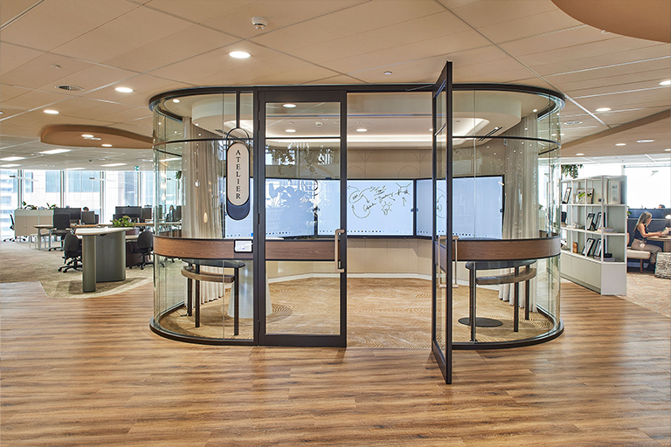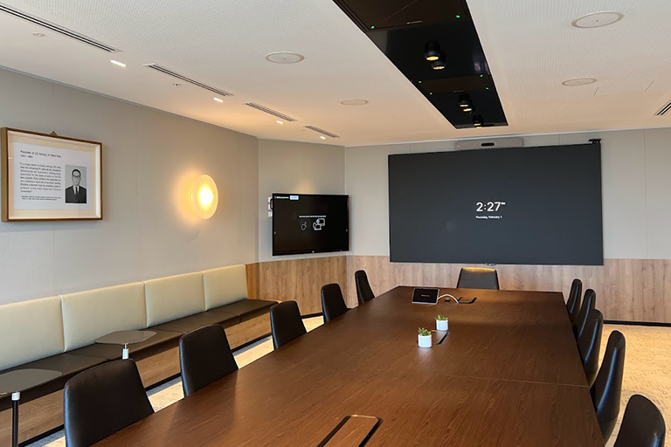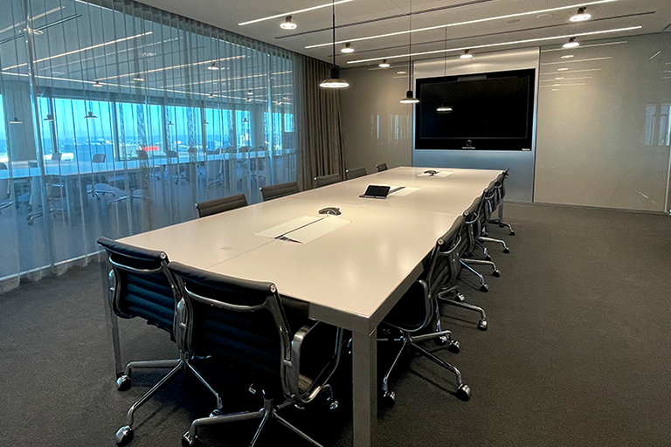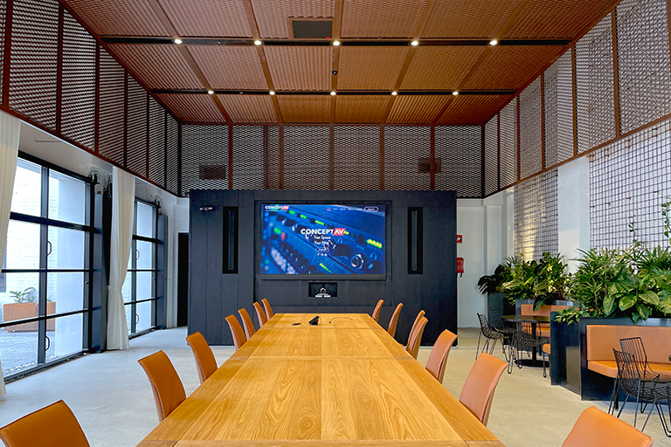SafetyCulture Global HQ
Date
2022
Category
CorporateAbout This Project
The SafetyCulture project is a success story for collaboration, design, and integration. It exemplified the capacity for work culture to be driven by unique spaces that allow for user friendly, adaptable systems. The unique nature of this deployment is attributed to its design, just as much as its purpose for being built.
With the Covid pandemic cementing the agreeability of people working from home, SafetyCulture were forced to examine their work environment and culture, spurring an innovative new attitude towards workspaces and the possibility of the deadly combination; playful and productive.
Enter Concept AV. After being awarded the tender, Concept AV’s sales and design team liased with SafetyCulture, the architect (Hammond Studio), Set Design Architect (Alfred), and builder (MPA), acting as the audio visual consultant. Upon first consultation with SafetyCulture, the impetus of the project was the creation of dynamic exciting spaces with practice operation features that benefit productivity, connectivity, and engagement on the return from remote working. This required a unique way of conceptualizing audio visual technology into a creative vision not encountered before.
Concept AV fitted the new 9-level building in the heart of Surry Hills with modern audio visual equipment that fulfils the needs of a background music system, video conferencing /collaboration, presentation spaces, and digital signage. All installations advanced the flexibility and efficiency of operations, whilst synonymously integrating with the clients furnishings and enhancing durability through a configurable setup for any future changes and amendments to both room designs and equipment upgrades.
6-Person Themed Meeting Rooms
The 6-person themed meeting rooms required a niche thought and approach as to system application. The nature of the rooms to pay homage to SafetyCulture’s clients as a dynamic workspace resulted in new ways of thinking. Unlike other corporate meeting room fitouts, SafetyCulture’s themed rooms are centred around set design, rather than the technology infrastructure.
In the room dedicated to ‘Rio Tinto’ AV meets mining through a touch-screen panel with a cable fed through a glass tabled surface mounted on tractor tyres. The meeting space tributing Toyota includes mobile video conferencing and a TV trolley to work with the room’s interchangeability.
The Neat product ranges slick design which maintains exceptional video and sound quality was the desired solution by the SafetyCulture, thus a Neat Bar, touch pad, and room booking panel for zoom video conferencing was delivered.
Digital Signage
On each level in the lift lobby, Concept AV installed a digital signage solution comprising of a 43’’ QHR Series Samsung display with Brightsign digital signage player, and Extron HDMI scaling decoder. Wall-mounted digital signage is also throughout all open working areas, and communal spaces in the building. These screens range between 55’’ to 85’’ depending on the location and are all supported with Brightsign digital signage players. The digital signage solutions enable SafetyCulture to present communications to employees around the building, as well as be utilized in the foyer area for presentations. The capacity for the signage content to be customised and modified in real time, ultimately provides SafetyCulture with greater flexibility, a key requirement of the project brief.
Rooftop
SafetyCulture’s rooftop is the prime entertaining and event space of the building, complete with a bar and pizza oven. Providing a visual solution that could withstand the different weather conditions, without compromising the quality of the solution, was an important area of consideration during the design stage. Concept AV selected a Samsung OH85N-S. This 85’’ display is optimized for outdoor usage and maintains visibility under direct sunlight. The display weighed over 120kg and was mounted on a structure wall, thus great care was taken to ensure that it was braced and well supported.
Boardrooms
Concept AV fitted out a bespoke 20P meeting room, and due to the size of the space, installed a dual 75’’ display system, complete with 2 x QSC PTZ cameras to compliment the zoom environment. 8 x in-ceiling two-way QSC speakers (AD-C6T-LP) were installed, as well as 2 x Shure MXA910-60 ceiling array microphones. These microphones have up to 8 steerable lobes enabling precise positioning and audio capture within the large space.
Audio and Control
The installation included AMX IP video and QSC audio networks, and a full audio system controlled autonomously by QSC control. In integrating a digital/IP based system, this allowed for the space to be used as a single entity or individual smart zones, providing the backbone system to nurture and stimulate creativity of its users while promising a multifunctional space. A zoned background audio system in the open working areas and general communal spaces saw TOA pendant speakers integrated to allow for premium background sound reinforcement and consistent coverage.
Brands Installed
- Neat Video Conferencing
- QSC PTZ Cameras and Audio Solutions
- Brightsign Digital Signage
- Shure Microphones
- Samsung Displays
Awards
Global AV Awards 2022 – Corporate Project of the Year – FINALIST
Inavate APAC Awards 2022 – Corporate Project of the Year – FINALIST
Photo Credit: Concept AV Australia & Hammond Studio

